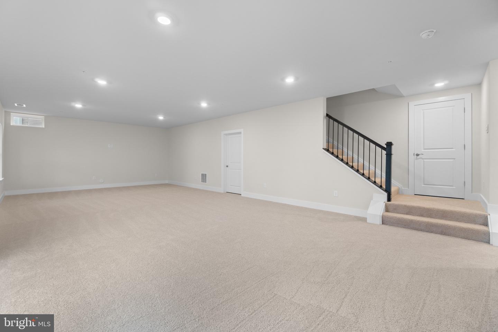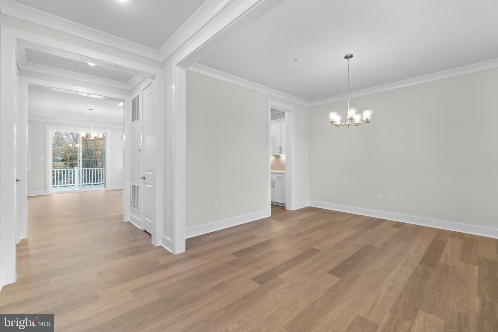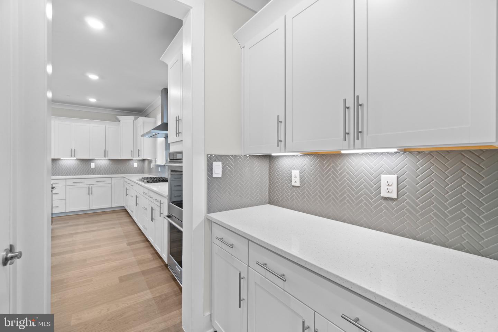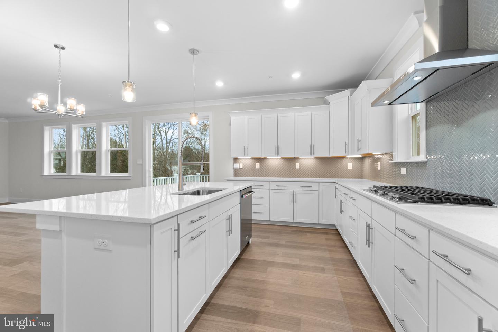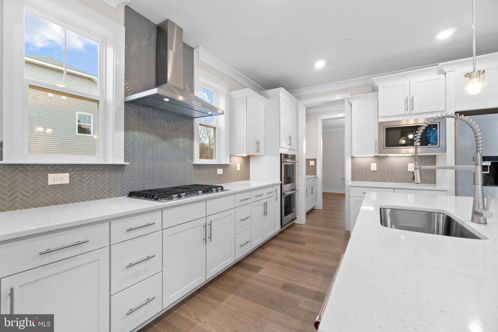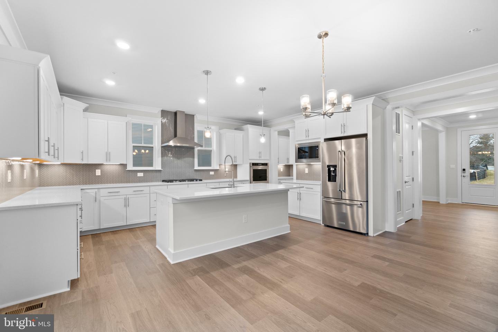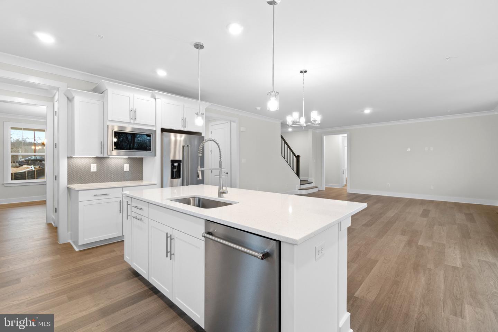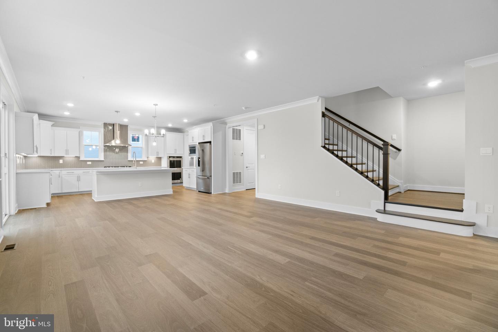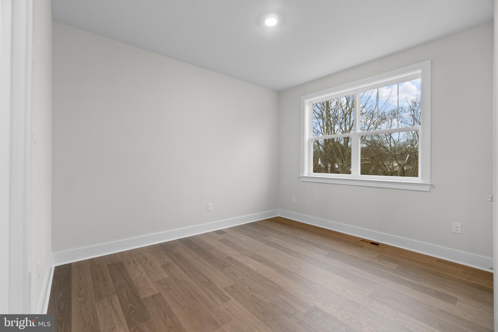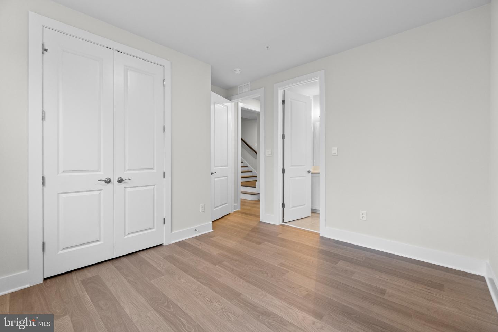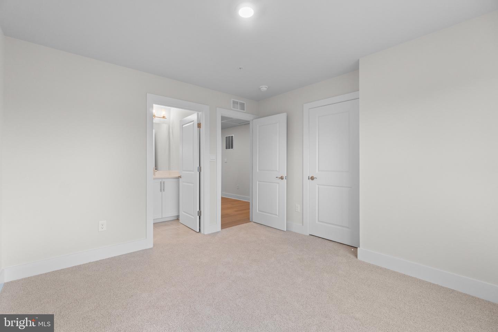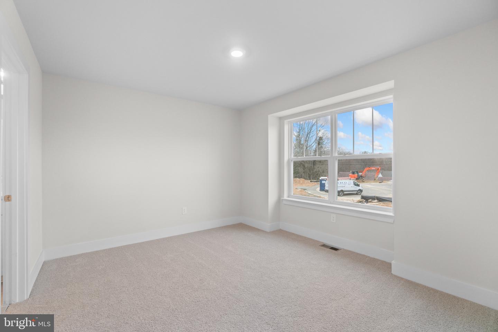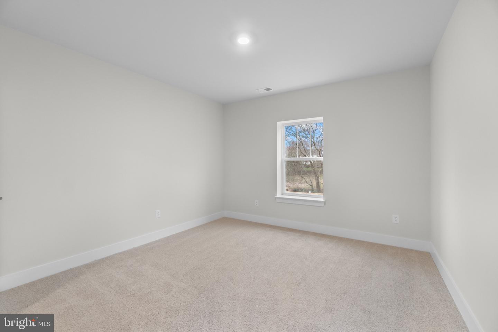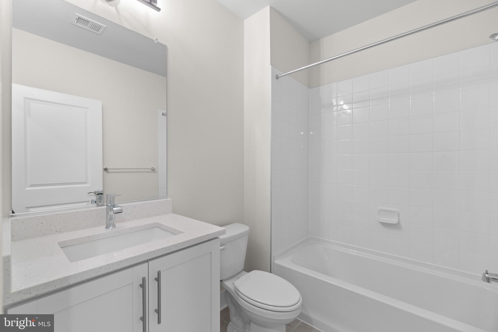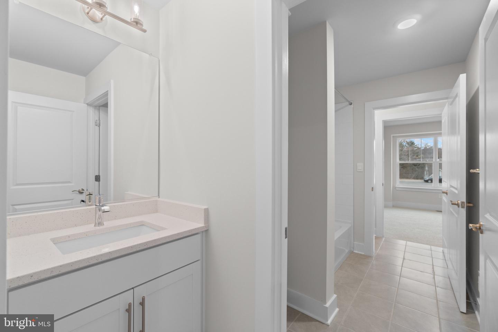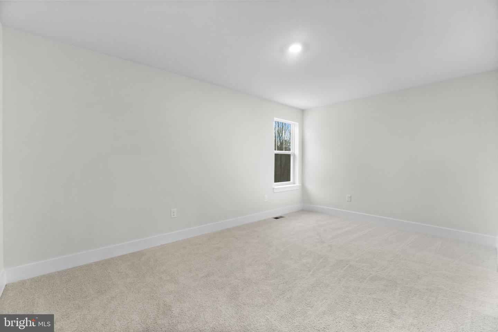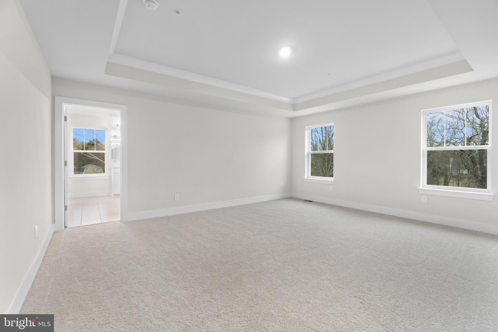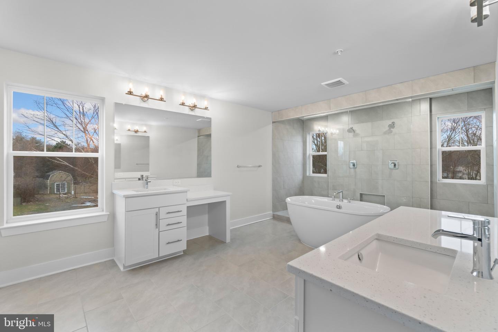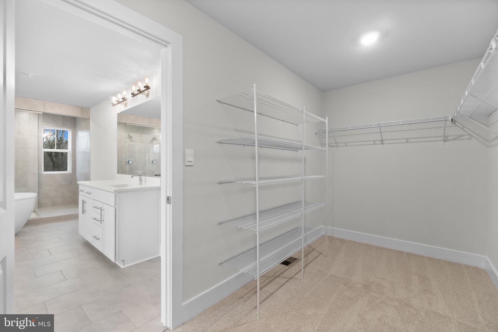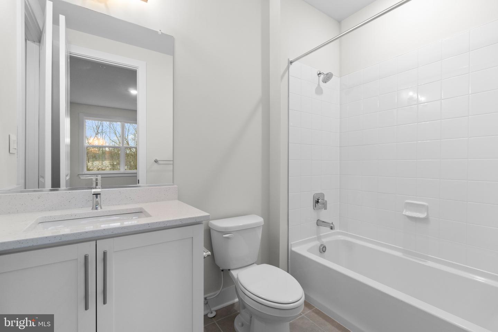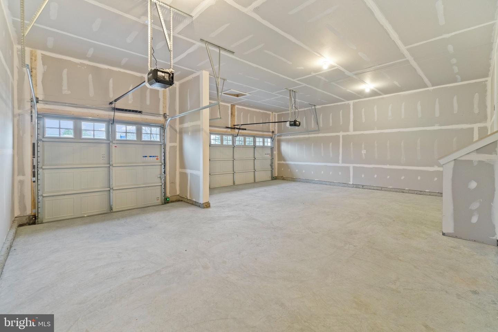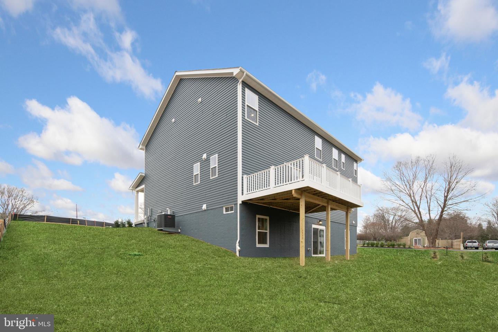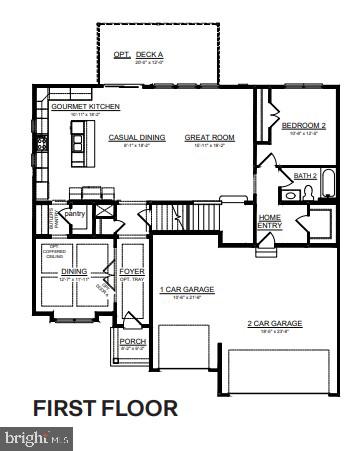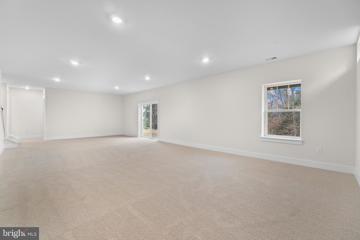QUICK MOVE-IN Meet the Jamestown by D.R. Horton EMERALD at River Birch Manor. River Birch Manor is a charming small community featuring 7 wooded (conservation) walk-out homesites. The Jamestown features 6 bedrooms, 5 full baths, 3-car garage and finished basement. The porch will keep you covered on a snowy day. The elegant glass front door is welcoming to the foyer where the formal dining room is positioned. Walk through the foyer where the hub of the home is positioned- great room, casual dining and kitchen. The kitchen finishes include espresso Aristokraft soft closing cabinets, quartz counter tops, ceramic herringbone style backsplash. The butler pantry is off of the kitchen along with a sizeable walk-in pantry. Kitchenaid appliances include gas cooktop, hood vent, dishwasher, double oven, french door style refrigerator, microwave and garbage disposal. Create many memories around the spacious center island which seats at minimum 4. The kitchen overlooks the breakfast nook and family room space. Enjoy the soaring views from the oversized sliding door. Off of the family room is a main level bedroom with full bath. The owner entry from the garage is spacious with a drop zone along with a huge walk-in closet. The wide oak staircase leads to the bedroom level. The primary bedroom includes a tray ceiling and primary bath is finished with ceramic floors, separate vanities with sitting area. The white cabinets continue to the baths along with quartz counters. Erase the day in the freestanding bath or glass enclosed walk-in shower with dual shower heads. The huge walk-in closet will be easily shared. The secondary rooms are sizeable and all have baths to share. A jack and jill bath for two rooms and private bath for bedroom 4. All bedrooms include walk-in closets. For your convenience the basement is complete with a recreation room, bedroom and full bath. The basement is finished with walk-out conditions. Additional lighting is provided by the sunlight from the extra windows and slider. Stay connected to your home with Smart Home technology. Window blinds are included. We can't wait to welcome you to the D.R. Horton Family. *Photos for viewing purposes only and not of actual home* No sales center on site. Please call to schedule a tour for quick move-in!
MDHW2036630
Single Family, Single Family-Detached, Traditional, 2 Story
6
HOWARD
5 Full
2024
3%
0.42
Acres
LP Gas Water Heater, Public Water Service
Brick Front, Concrete, Frame, Glass, Shingle, Stick Built, Vinyl Siding
Public Sewer
Loading...
The scores below measure the walkability of the address, access to public transit of the area and the convenience of using a bike on a scale of 1-100
Walk Score
Transit Score
Bike Score
